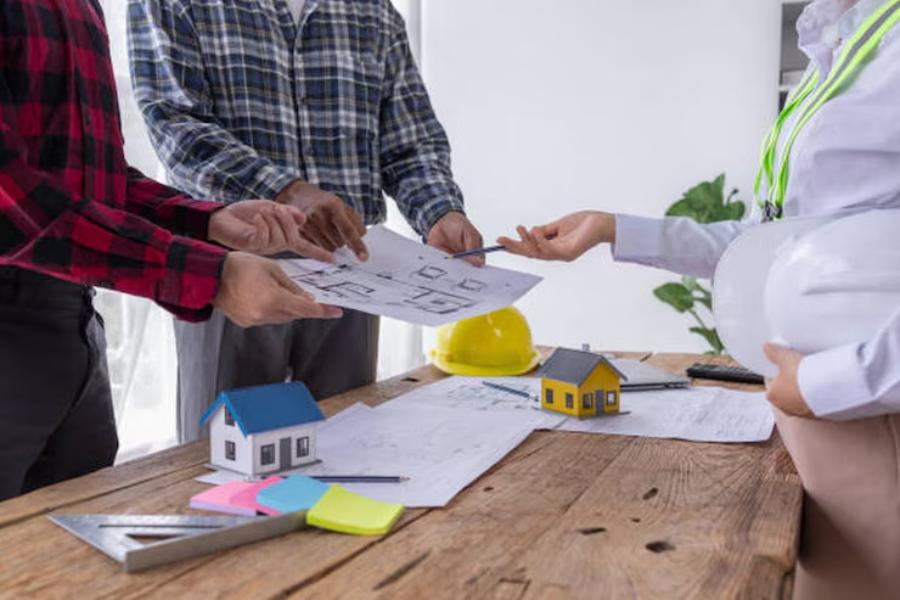The Layout Principles That Help Residents Feel at Home in New Communities

Transitions are hard, even in the best of circumstances. For older adults moving into a new residential community, everything from floor plans to lighting affects how quickly they adapt. The way a space is organized sends cues about safety, purpose, and belonging. Design choices aren’t just aesthetic. They also shape behavior and stress levels from the moment someone steps inside.
While amenities get a lot of attention, layout decisions tend to shape the day-to-day experience. Communities that think through flow, signage, and sensory input can create places that feel intuitive instead of overwhelming. That matters when the audience includes people with reduced mobility, memory challenges, or simply a lifetime of different habits.
Below are the layout principles that ease the transition and help residents feel more grounded, even when the space is brand new.
Ease of Navigation Starts with Sightlines
The first step in making a community feel welcoming is helping people orient themselves quickly. Long, uninterrupted hallways and right-angle turns create disorientation. Instead, layouts should favor gentle curves and visual anchors. Natural light can also be used to draw people toward communal spaces or exits.
These strategies reduce the stress of wayfinding and give people more confidence to move independently. When residents don’t have to rely on staff just to find the dining room, they settle in faster. This kind of independence also builds dignity and supports mental clarity.
In facilities using digital signage for senior living, display placements should follow those same rules. High-contrast screens placed at key intersections offer subtle but helpful orientation cues. If they’re too high, too low, or filled with fast-changing animations, they cause more confusion than clarity.
Traffic Flow Affects More Than Footsteps
How people move through a space also affects how they feel in it. Crowded intersections or areas where residents and carts share narrow paths create bottlenecks and anxiety. A good layout gives enough breathing room for people to move at their own pace without blocking others.
It also prevents unintentional exclusion. If certain paths require climbing stairs or navigating narrow thresholds, some residents may avoid entire wings of a building. That results in underused features and reduced engagement, especially if those areas include social or recreational spaces.
Seating zones should not interrupt traffic; instead, they should sit adjacent to it. When people can pause without feeling in the way, they’re more likely to engage. That builds community naturally instead of forcing it through programming alone.
Good Layouts Solve Questions Before They’re Asked
The best community designs minimize the need for residents to ask for help every time they try something new. That includes finding the laundry room, knowing where to refill water bottles, or figuring out which elevator to take.
One of the most overlooked tools in creating that ease is information design. A few well-placed signs can do more than ten tours. However, signage only works when it’s integrated into the layout.
A layout that supports independent decision-making typically includes:
- Clear arrival areas that visually distinguish public vs private zones
- Consistent placement of restrooms and hydration stations
- Looped walking paths that gently guide people back to a central hub
- Flexible room configurations that can adjust to different mobility needs
- Visible storage or cubbies near activity rooms to reduce clutter stress
Zones for Daily Rhythms Keep People Oriented
People don’t just move through space; they move through time. Layouts that support daily rhythms help reinforce routine, which matters even more in memory care and senior communities. Grouping spaces by time-based function makes transitions smoother.
For example, placing a sunroom adjacent to the breakfast area helps set the tone for the day. Quiet rooms near midday activity areas give people a place to rest without returning to their private suite. These kinds of zoning decisions reinforce structure without being restrictive.
The reverse is also true. Poor zoning creates tension. If a TV lounge shares a wall with a reading room, the space undermines itself. Residents either choose between distraction or isolation, neither of which feels like home.
Layouts Should Support Autonomy, Not Just Efficiency
Efficiency often wins the design conversation. However, in senior living communities, the priority should be autonomy. Layouts that allow people to navigate, participate, and withdraw on their own terms build trust. That’s what makes a place feel like home, not just housing.
Communities that prioritize layout as part of emotional design consistently report better outcomes. Residents explore more. Families feel reassured. Staff can focus on care instead of constant redirection. It’s a small shift in thinking that pays off every single day.
