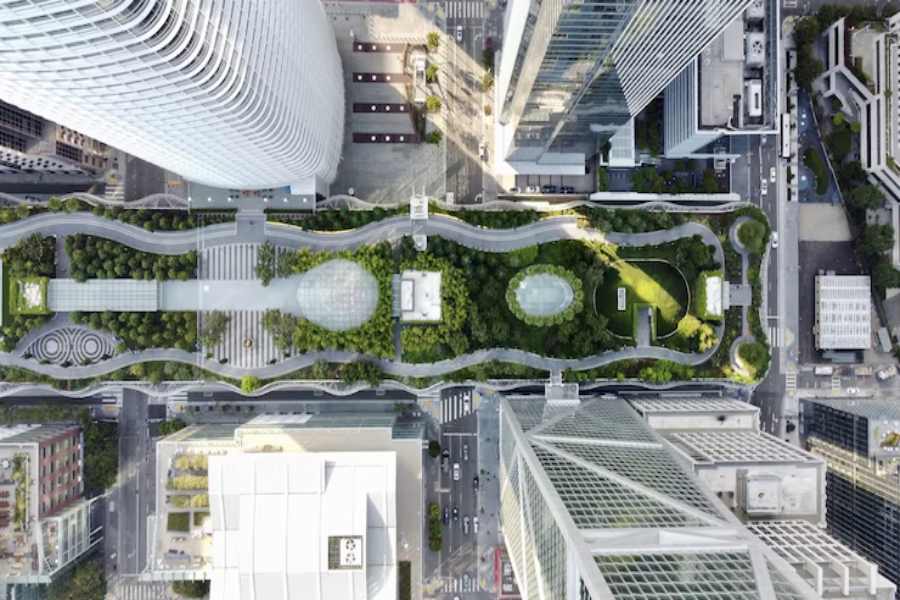The Future of Mixed-Use Buildings in Urban Environments

Rethinking Urban Density for Modern Lifestyles
Cities are running out of space – but not out of ideas. As urban populations swell and lifestyles evolve, mixed-use buildings are becoming the blueprint of the future. Combining residential, commercial, and public spaces under one roof isn’t just a trend – it’s a necessity.
From vertical villages to hybrid high-rises, developers are reimagining what city life looks like when work, play, and home are no longer separated by long commutes.
Why Mixed-Use is No Longer Optional
According to the United Nations, by 2050, 68% of the global population is expected to live in urban areas. Traditional single-purpose zoning can’t keep up with that growth without causing congestion, sprawl, and inefficiency.
Mixed-use developments offer a solution that:
- Maximizes land use in high-demand areas
- Reduces traffic and commute emissions
- Encourages walkability and vibrant neighborhoods
- Creates stronger local economies
Urban dwellers today crave convenience and community, not endless Uber rides and isolated towers.
Green design choices can support this shift, and small touches help shared spaces feel more livable. Adding greenery with planter boxes along balconies or walkways can soften the look of dense buildings. It makes common areas feel inviting.
The New Expectations of Urban Residents
The line between “home” and “office” blurred permanently after the pandemic. Today’s city residents want more than square footage – they want function, flexibility, and connection. They’re looking for:
- Workspaces within walking distance
- Gyms and cafés downstairs
- Childcare centers nearby
- Green spaces woven into the design
- Easy access to transit and delivery logistics
In short, they want their building to act like a mini-city.
As Steve Jobs once said, “Design is not just what it looks like and feels like. Design is how it works.” Mixed-use buildings succeed when they work seamlessly across all the functions people rely on.
How Architecture Responds to the Challenge
Designing a mixed-use structure is not simply about stacking a store beneath an apartment. It requires deep architectural integration of different user flows, noise buffers, HVAC systems, and zoning requirements.
That’s where high-end planning and presentation become essential. Forward-thinking developers now use advanced tools like 3D visualization to simulate how light, space, and movement flow across uses.
Through platforms like render-vision.com, investors and planning boards can explore how different functions coexist within a structure – before the first brick is laid. It’s not about guesswork anymore – it’s about accuracy and persuasion.
Economic and Social Upsides
Mixed-use isn’t just convenient – it’s profitable. According to the Urban Land Institute, these developments:
- Command higher rents and sales prices
- Enjoy more resilient occupancy rates
- Create cross-traffic between business types (e.g. shoppers become diners, diners become residents)
Moreover, the social fabric of mixed-use spaces supports local entrepreneurship and fosters informal networking that benefits both commerce and culture.
Real-world Benefits at a Glance
Here’s what makes them attractive to cities and developers alike:
- Increased tax revenue per acre compared to single-use zones
- Lower infrastructure costs due to centralized utilities
- Community safety through consistent foot traffic
- Improved public health by encouraging walking and reducing car dependency
Common Pitfalls in Mixed-Use Planning
Of course, this model has its complexities. Developers can hit roadblocks such as:
- Overcomplicated designs that confuse rather than connect
- Poorly soundproofed units over noisy venues
- Inadequate parking or transit access
- Weak retail tenant mix leading to dead space
Avoiding these pitfalls means deep collaboration between architects, urban planners, and marketing teams from the earliest phases.
The Role of Visualization in Pitching to Stakeholders
One of the biggest challenges in mixed-use projects is getting buy-in – from zoning boards, investors, or skeptical community groups.
Here, visualization plays a critical role. Seeing is believing. A fully rendered, walkable preview of the future space – complete with streetscape, lighting, and landscaping – helps paint a clear, compelling picture.
Tools like photorealistic 3D renders, drone overlays, and animated walkthroughs don’t just look good – they answer practical questions:
- How will residents move from floor to floor?
- What’s the visibility of the retail storefronts?
- Will outdoor spaces feel private or public?
And they help stakeholders emotionally connect with the idea. They stop seeing a risk – and start seeing an opportunity.
Building Communities, Not Just Buildings
Mixed-use developments thrive when they reflect the pulse of the neighborhood. Cookie-cutter models rarely work. Developers who succeed tend to:
- Partner with local businesses for retail space
- Include cultural or public-use areas (like galleries, parks, or coworking hubs)
- Design with accessibility in mind
- Integrate smart home and energy-efficient systems
This community-first mindset builds long-term value – not just for the property, but for the entire district.
What’s Next for Mixed-Use?
As technologies like augmented reality, modular construction, and AI-driven space planning mature, the potential of mixed-use buildings only grows.
Cities of the future won’t just be smart – they’ll be symbiotic, with buildings that evolve alongside the lives within them. Expect to see:
- Biophilic elements incorporated into every level
- Rooftop farms and vertical gardens
- Modular “pods” that adapt to new uses
- Shared logistics hubs for e-commerce deliveries
- Cross-building community apps
Designed for Life as It’s Lived
Urban life is messy, dynamic, and fast-moving. Great mixed-use design doesn’t try to fight that – it embraces it. It builds homes that double as offices, sidewalks that double as gathering places, and buildings that breathe with the rhythms of the city.
And in this landscape, it’s not just construction plans that matter – it’s the vision behind them. That’s why modern developers use tools like 3D visualization to bring ideas to life, gain early approvals, and build trust with communities and investors alike.
Because the future city won’t be built piece by piece – it will be imagined whole, and then brought to life with precision.
