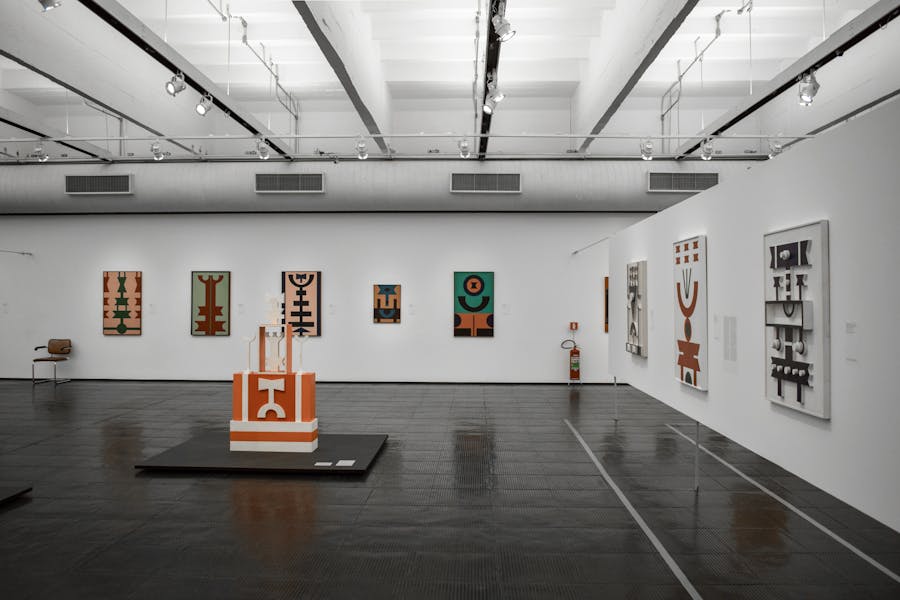How do you know the exhibition stand size you’ll require?

Every trade-show prospectus carries two critical numbers: the expected visitor count and the dimensions of your plot. Treat these as bookends that determine what will fit in between.
If the footfall is modest, a huge island may echo like an empty warehouse; if attendance hits five figures a day, a four-metre box will trap your staff shoulder-to-shoulder. Let’s take a look at how you can figure out what this means in practice, and how your exhibition stand design will be influenced in turn.
Work backwards from your goal
Ask a single question: What should this stand achieve? If success is a specific number of qualified leads, a modest corner can cope – visitors only need space for a five-minute chat and a tidy place to scan badges.
If you plan to unveil a prototype, film a live demo and run Q&A sessions, you’ll need audience seating, camera tripods and storage for cables. List every activity, then sketch how much floor each one truly needs. The wish-list often reveals that a “nice-to-have” coffee bar will swallow half the stand and displace the product it was meant to promote.
Count the people
Staff are frequently overlooked in early calculations. Three team members plus two customers already fill a nine-square-metre plot. Add another pair of prospects and the gang blocks the aisle, which annoys neighbours and stewards alike.
A rule of thumb: allow one square metre per person inside the stand at peak times, then add an extra metre or more for demonstration space. It sounds generous until you watch a crowd form; then you’ll be grateful.
Mind the budget
Stand cost rises with area, but not in a smooth line. Double the frontage often more than doubles the spend because you need extra rigging, power and floor coverings.
Before you sign for the bigger option from a supplier like Focal Exhibitions, price the graphics, the lighting, the transport crates and the overnight security they might require. It’s common to discover that a clever ten-metre design costs less – and feels busier – than a sparsely furnished fifteen.
Think in three dimensions
Venue ceilings are usually higher than you realise. A compact footprint can still dominate a hall (in a good way) if it stretches upward with light boxes, fabric towers or a second-storey meeting pod. Vertical elements also act as beacons, steering foot traffic your way from a distance.
If budget or regulations cap your height, hanging banners above the plot can deliver much of the same signal without occupying valuable ground space.
Test the layout
Tape the proposed dimensions onto the car-park asphalt or an empty office floor. Walk through every scenario: greeting a visitor, demonstrating a product, stashing coats, holding a private chat. Tight corners and pinch-points jump out immediately. Better to notice them with masking tape than after the carpet is laid and the forklift has driven off.
You’ll know the right stand size when it suits your objectives, accommodates both staff and visitors comfortably, stays inside budget once all the extras are counted, and can be reused without major surgery. Reach that sweet spot and the stand becomes an asset, not a line on the expense sheet.
